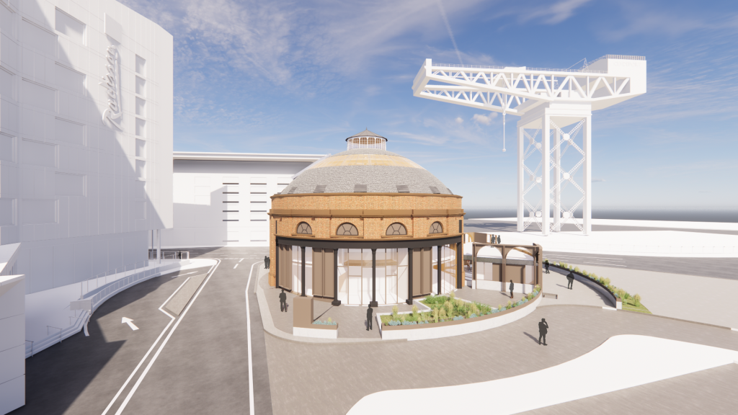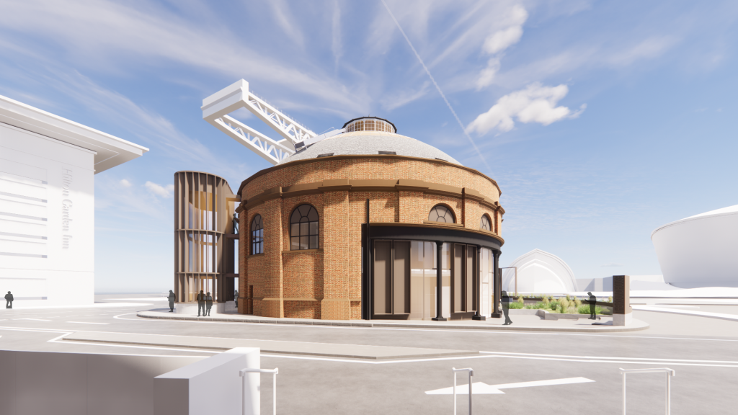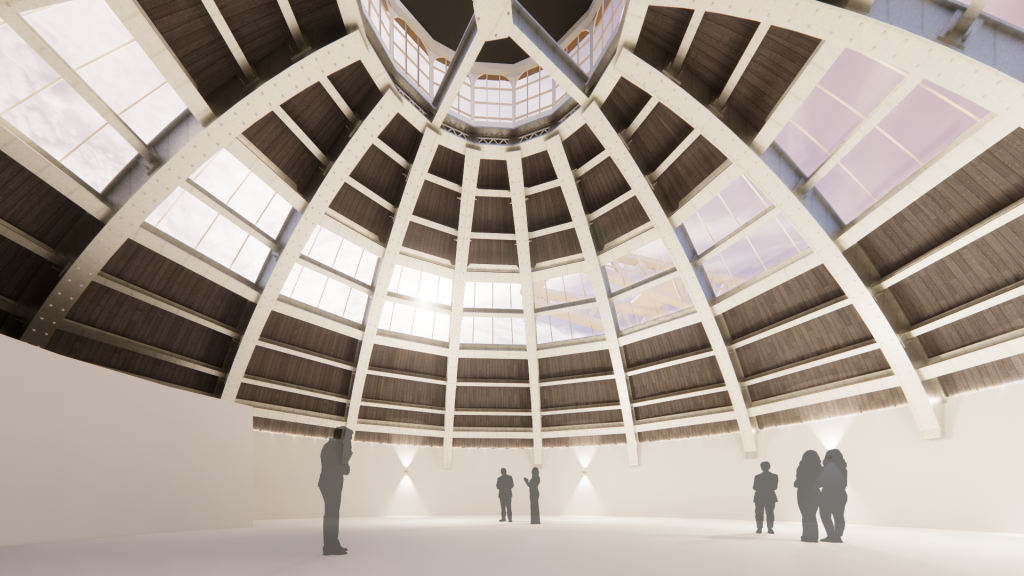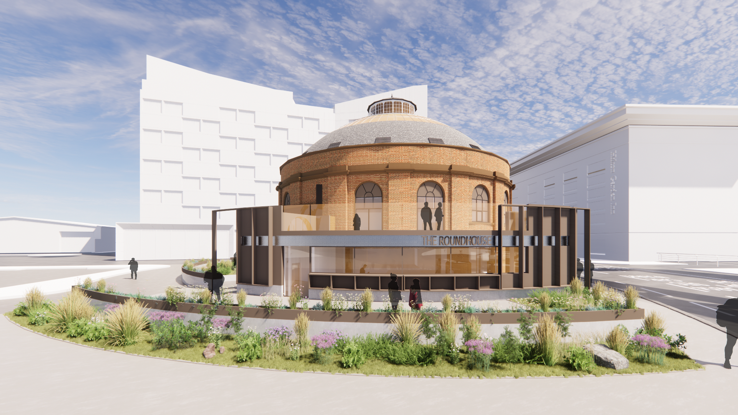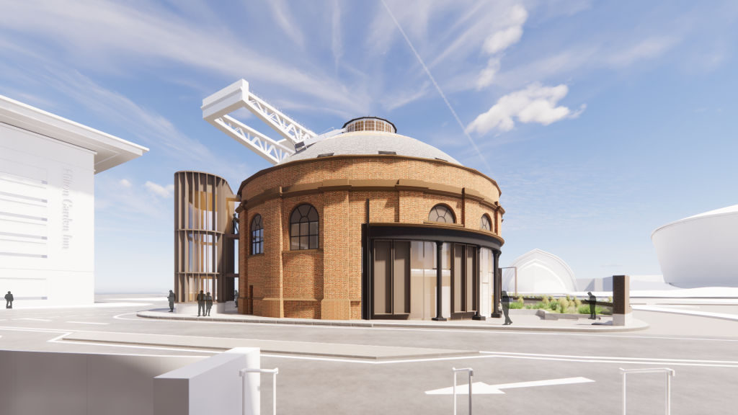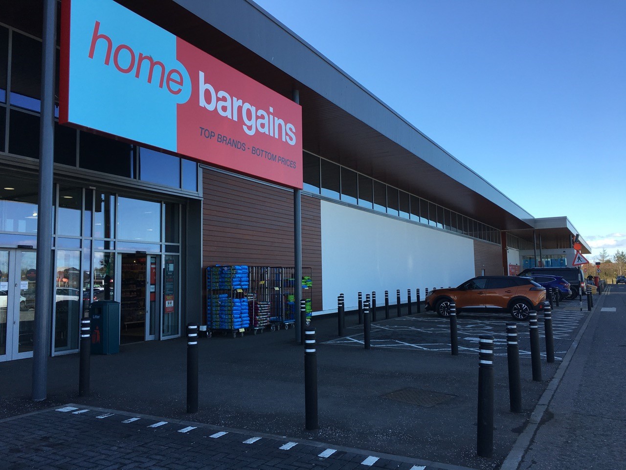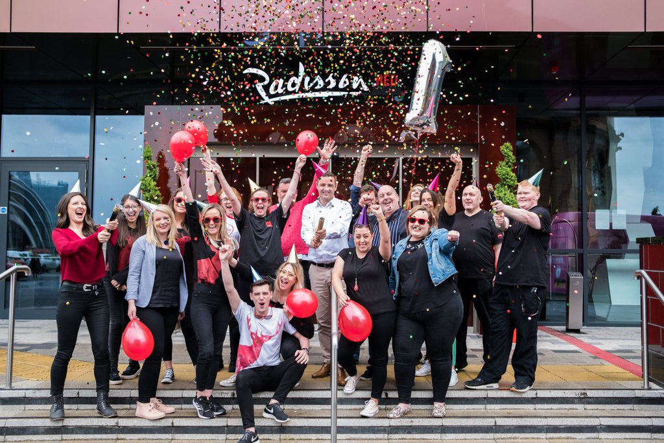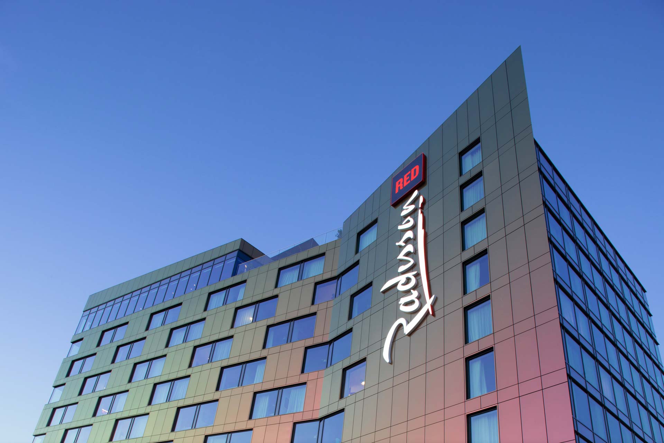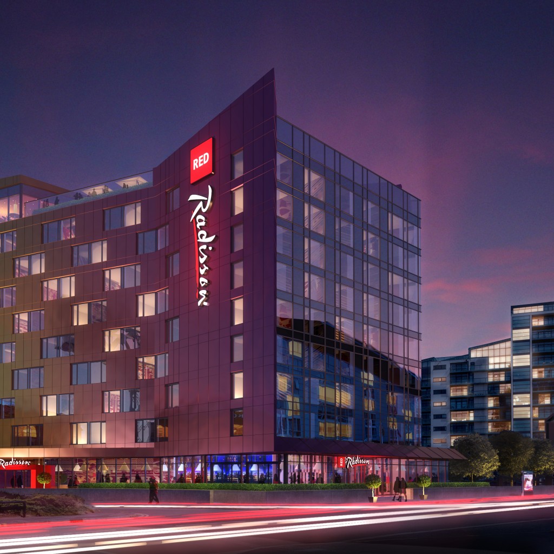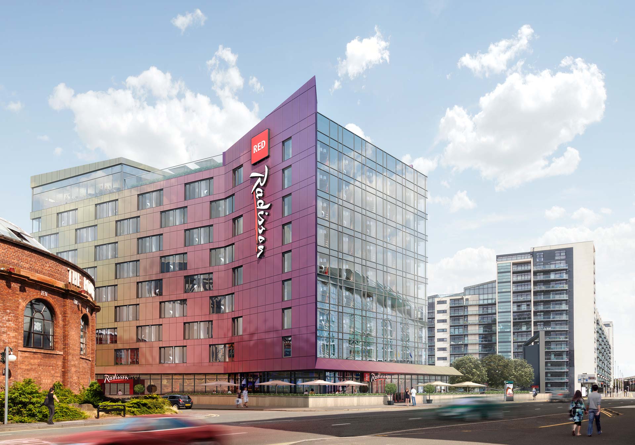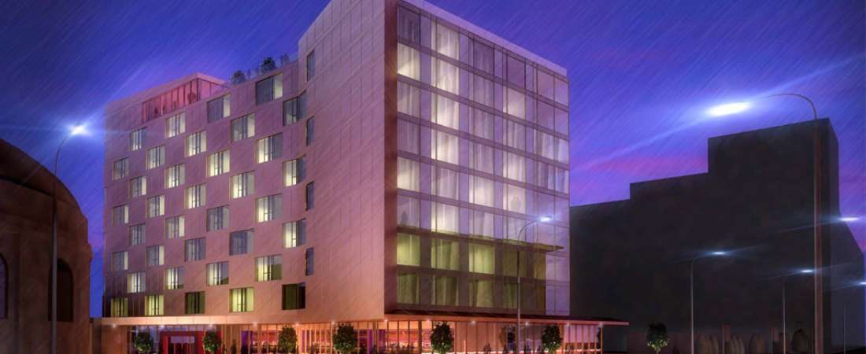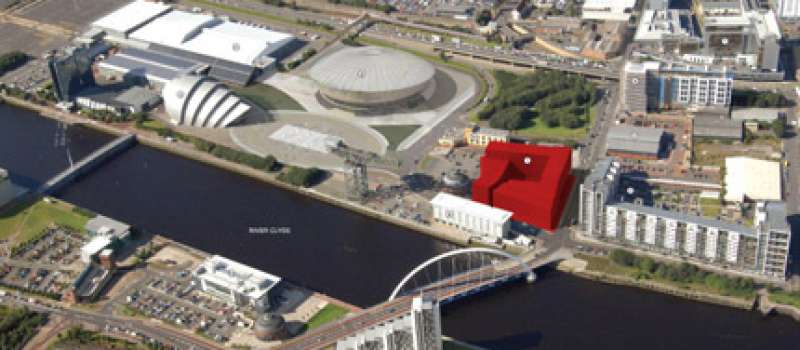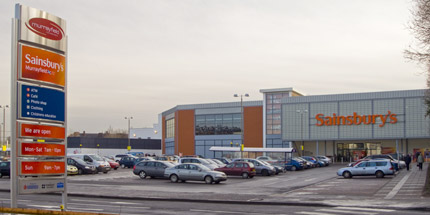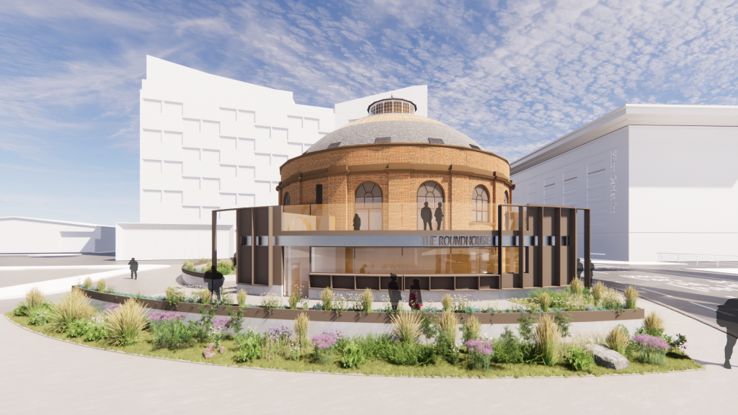
Glasgow is set to welcome a world-class new entertainment hub and events venue as Forrest Hotels unveil plans to transform the decaying North Rotunda.
The owners of the multi-award-winning Radisson Red hotel bought the building in June 2023 and plan to invest £15million to transform the old building over three levels into ‘The Roundhouse’ on the ground floor and ‘The Rotunda’, on the upper floors, while carefully restoring and enhancing the historic features of the original structure.
Forrest have taken inspiration from Nashville’s world-famous live music circuit to design a stunning new ground floor space, designed with live performance in mind – with two upper floors created for hosting weddings, conferences and events.
The versatile new venue with state-of-the-art bespoke sound and lighting systems will feature a new extension and external stairwell, allowing the building to meet modern building regulations and standards.
The stunning design preserves and showcases the original features, like the cast iron and glass cupola and original round open-plan floors.
The new incarnation will be made up of two distinct venues – The Roundhouse on the ground floor and The Rotunda on the two floors above.
Glasgow’s newest live music and entertainment venue will be created on the ground floor of the building. A new ground floor extension will accommodate The Roundhouse with a stunning bar set against the backdrop of the SEC, Hydro, Armadillo and Finnieston Crane.
The Rotunda first floor will be a lounge and pre-event space with an outside terrace, retaining the existing floor to ceiling windows and offering amazing views. The second floor is the heart of the venue, a large open space showcasing the full 360-degree windows and original cast iron cupola, with an almost eight-metre high roof at the centre. Capacity can be up to 500 for larger events or around 200 to 300 for seated, table-service events like conferences and weddings.
Our proposals will create 60 much needed new jobs for the city, with The Roundhouse and Rotunda intended to launch early in 2026 subject to planning consents and statutory approvals.
